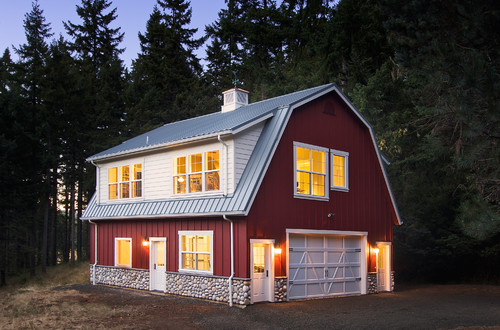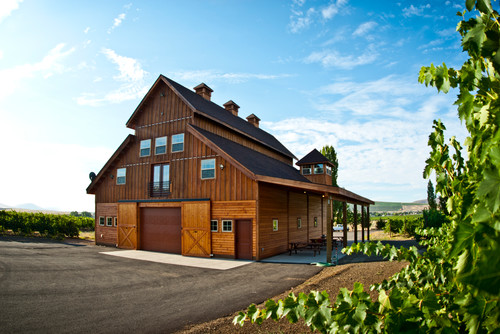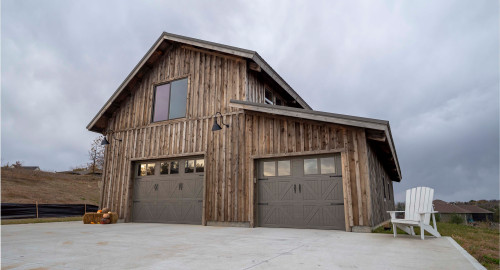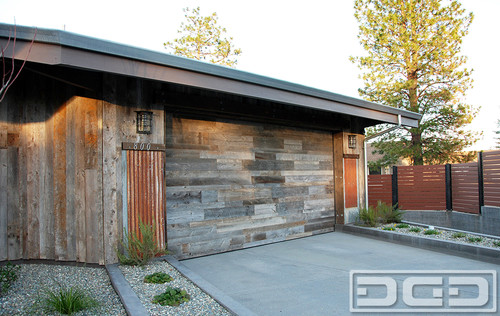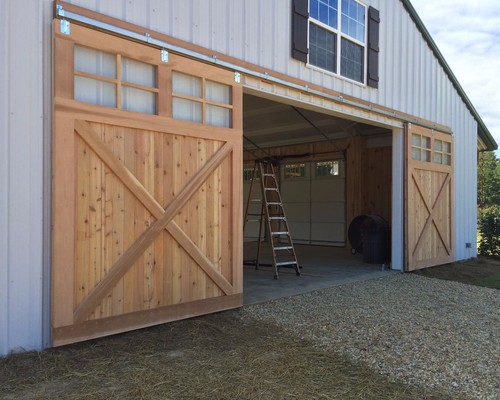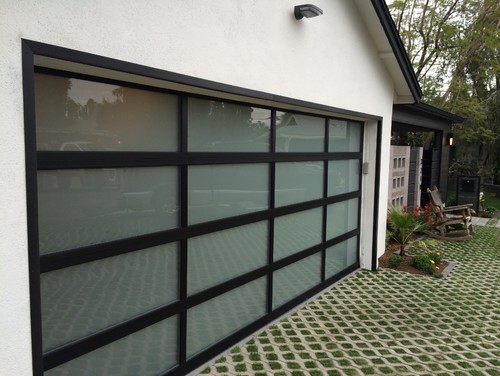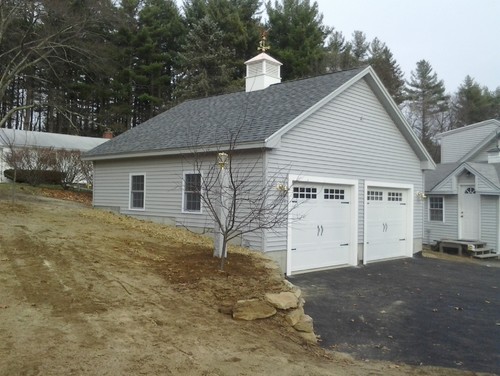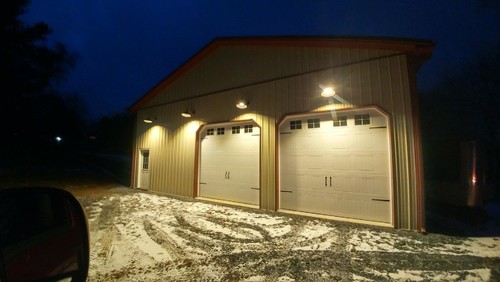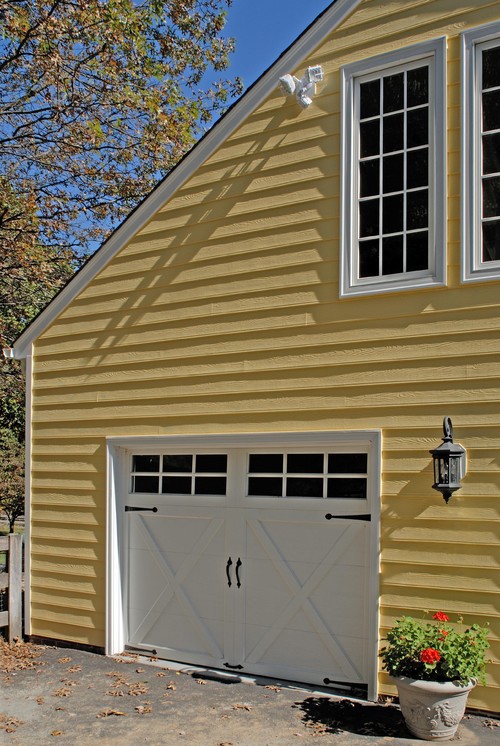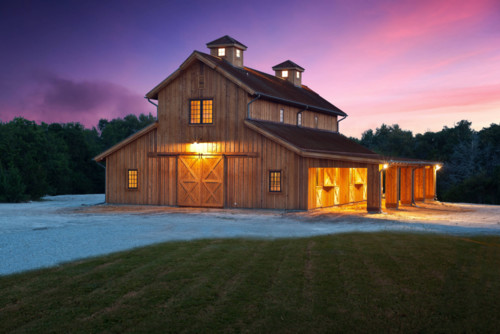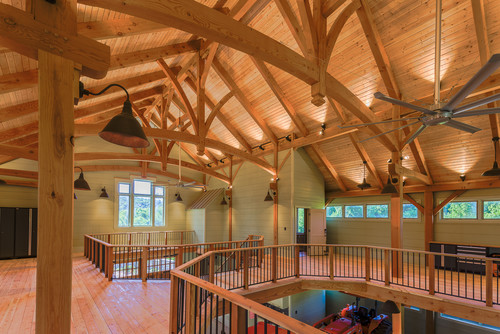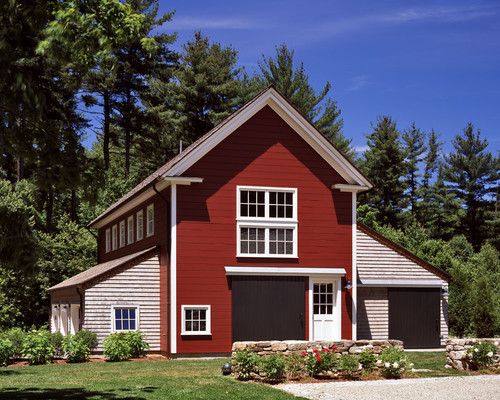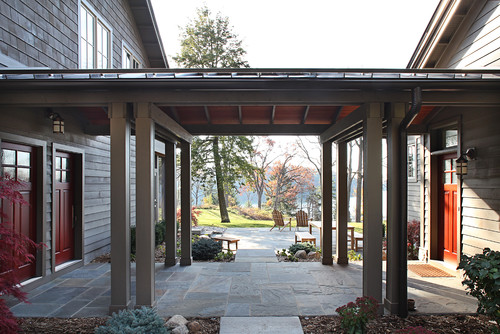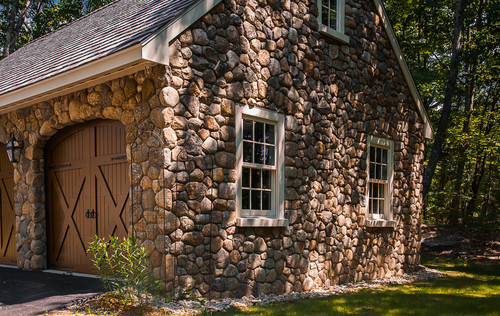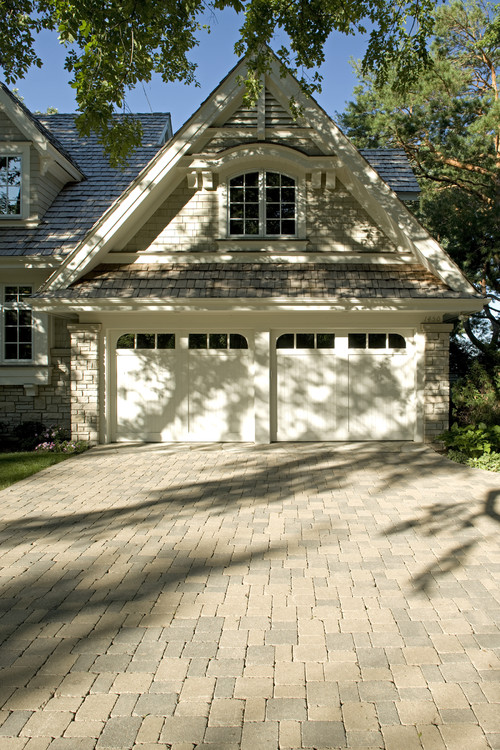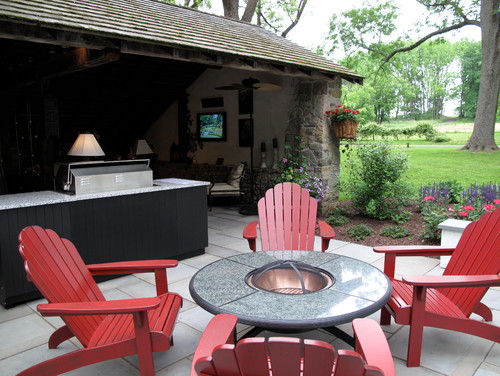There’s something romantic about a barn. It tells a story of lineage, of labor, of rootedness. No wonder the barn-style garage has come to epitomize the idea that the garage is more than a place to park the car – it’s a statement piece, a functional workhorse, a space that extends the home. But the traditional barn design – a red structure with white trim – has evolved.
The barn-style garage of today can be sophisticated, multi-faceted and very personal. They can be rustic retreats, modern industrial workspaces, or even a livable home. Having spent years assisting clients in making their rural- inspired dreams a reality, I as a designer know the impact that a few careful decisions can have on taking an ordinary garage and turning it into an extraordinary architectural element.
It is filled with more than 15 practical ideas and accompanying visual inspiration for creating a beautiful barn-style garage that functions exactly as you need it to.
At a Glance: Key Design Principles
- Celebrate the Roofline: The roof is the most iconic feature. Select one to set the tone, such as Gambrel or Monitor.
- Mix Materials: Use wood with materials like glass and stone to achieve a fresh, contemporary aesthetic.
- Think Multi-Purpose: A barn garage is a prime opportunity for a loft, workshop, or covered outdoor room.
- Garage Doors are Decor: Your garage doors are a massive part of the facade. Consider them a foundational part of the design.
Foundational Forms: Shaping Your Barn Garage
The overall structure of your barn garage sets the stage for every other design choice. These foundational styles define the silhouette and interior potential of your build.
1. The Classic Gambrel Roof
One of the most recognizable features of a traditional barn is the two- sided double-sloped roof. Its main benefit is that it gives you a huge attic or loft space, sometimes referred to as a hayloft. Ideal for storage, or as a potential finished living space.
2. The Monitor Barn (Raised Center Aisle)
In this style, the center portion is taller with a higher roof and the wings are lower “shed” wings. Originally conceived for airflow and light in large barns, the layout is well suited for RV’s, boats or car lifts in the tall center aisle while regular vehicles or a workshop could occupy the side wings.
3. Authentic Post and Beam Construction
If you want it to be authentic, there is no substitute for exposed post and beam framing. This method of construction involved large timbers joined by mortise and tenon joinery. Exposing these beams on the interior creates a very strong rustic feel, but also a feel of strength that will last.
4. Reclaimed Wood Siding
If you want your new garage to have a historically rich, “aged” look, you can use reclaimed barn wood. Every plank has a story to tell, and the weathered patina simply cannot be duplicated with new materials. There’s no comparison and it is a sustainable option.
Doors, Windows & Details: The Elements of Charm
These are the characteristics that make your barn garage functional, personal, and get it to live.
5. Iconic Sliding Barn Doors
No barn is a barn without sliding doors. As both a functional requirement for the entrance to the workshop or as a decorative feature on the gable end , they are indispensable. The hardware can be rustic roller or contemporary black steel; the options are varied.
6. Modern Glass Panel Garage Doors
Combine a classic barn frame with contemporary full-view glass garage doors for a striking contrast. The “modern farmhouse” look allows for plenty of natural light inside and glimpses of the cars or the “shop” inside, infusing rusticity with modernity.
7. A Functional Cupola
A cupola is a small, vented structure that rises at the peak of the roof. Though it lends a bit of traditional ornamentation and offers a lovely vantage point for a weathervane, it also serves a functional purpose, allowing hot air to escape the loft and therefore aid in ventilation.
8. Gooseneck Lighting Fixtures
The lighting can pull it all together. The arcing arm of the gooseneck lamp is classic barn style. Offered in finishes of galvanized steel, matte black, and even traditional red, they lend an agri-industrial vibe, providing concentrated light over doorways.
9. Cross-Buck (X-Brace) Details
The “X” pattern, also referred to as cross-buck or X-brace, is characteristic of barn construction. Add this detail to your primary garage doors, loft doors or even as a decorative addition to your gable ends for an authentic barn aesthetic.
Beyond Parking: Functional & Multi-Use Spaces
A barn-style garage presents a chance to make something beyond vehicle storage. The volume of the structure provides a potential space for your lifestyle.
10. The Loft Apartment (“Barndominium” Style)
The expansive second floor could function as a guest suite, home office or artist’s studio, even as a full rental apartment. This “barndominium” idea is wildly popular and brings tremendous value and function to your property. Make sure to account for plumbing, electrical, and adequate insulation from the beginning.
11. The Integrated Workshop
Transform one of the garage bays or a side wing into a complete workshop. The tall ceilings and wide open space of a barn garage is perfect for woodworking, car restoration or any hobby that requires space to work. Have sufficient electrical outlets, lighting, and dust collection in your plans.
12. Add a Lean-To for Versatile Shelter
A lean-to is a basic structure with a single sloped roof that is attached to the side of the barn. It provides inexpensive covered storage for firewood, tractors, or gardening equipment. Alternatively, it may also serve as a delightful covered patio or porch space.
13. Connect with a Breezeway
Connect the garage to the main house via a covered or screened breezeway. Conveniently, it allows you to travel between buildings without getting wet and gives your property an “estate” feel.
Finishing Touches: Color, Texture, and Style
The final details are what will make your barn garage uniquely yours.
14. Modern Monochromatic Color Schemes

Think outside the red and white. A modern barn garage is especially striking when painted a bold, monochromatic color. Combining an all-black, charcoal grey or bright white with black trim maintains the classic barn shape but gives it a more sophisticated and modern feel.
15. Add a Fieldstone Foundation
Bring your structure down to earth and infuse it with some rustic charm by incorporating a stone wainscoting or foundation. The use of natural fieldstone for the lower 3-4 feet of the exterior walls creates a gorgeous texture contrast with wood or metal siding and is a major boon for curb appeal.
16. Dormer Windows for Light & Style
If you have a loft, dormers can be an excellent and very efficient way to gain light and headroom. Gable or shed style dormers help to interrupt the long stretch of roof, providing some character and helping the second floor feel less like a converted attic space.
17. Integrate an Outdoor Entertainment Space
Use the garage as a backdrop for an outdoor living area. Large sliding or carriage doors can open up to a stone patio with a fire pit and comfortable seating. This creates a seamless indoor-outdoor flow, perfect for entertaining guests.
“The beauty of barn-style architecture is its honesty. The form follows function, but that function can be adapted to almost any modern need. The key is to respect the simple, strong lines of the original form while thoughtfully integrating the materials and spaces that reflect how we live today.”
— Amelia Grant, Principal Architect, Ridge Line Design Studio
A Final Thought from Experience
The best barn garage projects I’ve been a part of over the years all have one thing in common; they were designed from the inside out. The owners had a very clear sense of how the space would be used on a daily basis, before finally settling on their desired aesthetic. They knew if they might want a loft for grandkids, a workshop for a passion project or just simple, clean storage. Function should lead and form will follow perfectly.
Frequently Asked Questions
1. What is the difference between a gambrel roof and a gable roof?
A gable roof is the straightforward, triangular “A-frame” roof most often seen on traditional homes. The gambrel has two slopes on each side; a shallow upper slope and a steep lower slope. This is what provides classic barns their distinctive shape and maximizes space for the interior loft.
2. Are barn-style garages more expensive to build?
Not necessarily. It varies largely on size, materials, and complexity. A basic pole-barn style building can be very economical. Cost rise for features such as post and beam construction, expensive doors, and finished living spaces such as a loft apartment.
3. What are the best materials for siding?
Traditional wooden siding, such as pine or cedar, is timeless. Engineered wood siding or metal siding, which is available in multiple colors and lends a very contemporary aesthetic, would be options for lower maintenance. Another attractive and increasingly popular option is to combine materials, such as wood on the main level and metal on the roof and upper gables.

